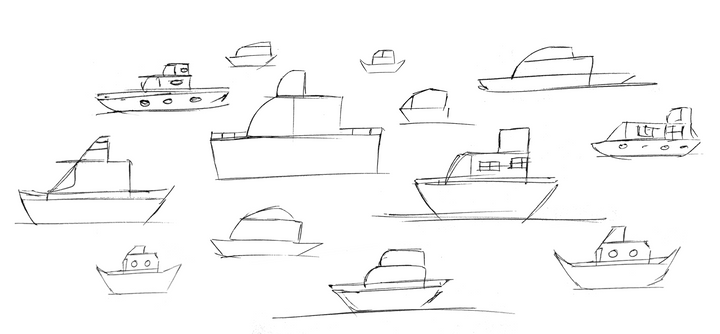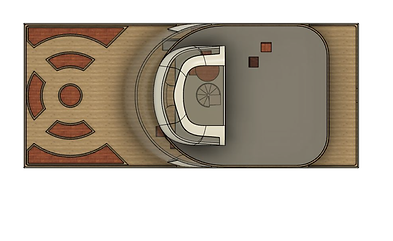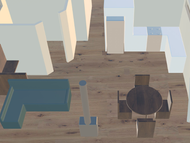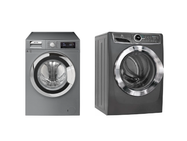GEORGIA KENDALL
Living on Water


It is 2080 in England, the average temperature has increased and the sea levels have risen. Many fields in East Yorkshire, UK have flooded and a new project has begun.
The project H2GO is designed as modular islands on the new body of water. Each boat is comprised of a different style of home to accommodate the occupants on top and to encourage people to utilise their skills for trade e.g. growing vegetables throughout the community.
This community has been developed for people who want to live a sustainable life. It encourages trade between people, minimal waste, and small living.
Early Development

Main Body

Main function: Shelter and home for three people. The aesthetics are created to feel homely and contains earth elements such as wood and plants to help people feel more connected to land.
Electricity: Solar photovoltaic panels charge a battery that is stored in the hull of the houseboat. While the home is docked to the land it is plugged into the electrical grid powered by solar and tidal energy.
Fireplace: The fireplace lets off radiant heat to warm the home, heats the water system and also provides a secondary place to cook.
Storage: There is enough storage for 2250L of water, 5000L waste, 2000L extra food (harvesting fruits/vegetables).
Storage: clothing and personal items is kept to a minimum for small living and utilises the hull space.
Special functions: Waste water from showers and washing machine is used in the toilet system.
A back door opens fully for indoor/outdoor living
Hull





Sweep reference line to cut hull shape
Fillet to taper
off hull body smoothly.
Shape cuts
along the sweep reference line
The hull shape was created through the use of a cut profile sketch of the desired shape being swept along the reference line that was the shape of the boats side profile. The body was then copied and pasted twice and moved into place. The three bodies were joined together and shelled for a hollow base.
Basic Shapes


Early Development





Material Development




Material exploration to create a cohesive, warm, comfortable and earthly environment.
Use of reclaimed wood throughout to help the occupants connect with the earth while they are living at sea.
Hemp crete has been used for the vegetable garden as it is fire retardant, mould resistant and durable.

Early Rendering



Upper Deck
Lower Deck
Hull
Items
Detailed Creation of Items
Realistic Setting














Attention to detail and precision were taken for individual items. Even small details such as working door hinges with screws and the holes in the washing machine drum create a realistic, cohesive and functional design and aesthetics throughout the house boat. The variety of shapes provided great opportunity to learn a range of techniques in 3D modelling.


Creating 3D Texture
VRED

Bathroom
Outdoor Wood
Outside Layer
Original
Bump Mapping #1
Bump Mapping #2
Used
Used
Used
Water






Water Texture
Bump Texture
To create the realistic water two large cylinders were used. The base cylinder was filled with water texture and the second cylinder was filled with glass material with the bump texture added for create a three dimensional look. The glass cylinder was placed slightly higher than the base cylinder to create reflectivity and depth.
Render Test 1



The water turned out too dark, which mimics the water on a stormy day. The water is intended to look refreshing and light.
Test 2



The water visuals are too solid looking. It doesn't portray a reflective water body with depth.
Test 3



Use of multipass material and the water texture as the base cylinder and the top cylinder as the glass and a bump texture created the reflective, light water to complete the scene.
Final Rendering


Layout
Hempcrete Vegetable Garden




Storage
Three level drawers for maximum use of space
Tall pull out pantry
840L Fridge/Freezer
The kitchen was created to utilise all the space available with high storage and pull out drawers for easy access to products. A double oven was designed for this project to save on energy, as it is useful for smaller and larger dishes.
Kitchen
Bedrooms




While the bedrooms are compact they effectively utilise the space available. Storage space has been created to raise up from the floor for bedroom one and pull own from the cupboard for bedroom two. This enables greater use of space without feeling overcrowded.

Mirror with lights
Stone sink to help connect occupants to earthly elements
Rain shower head
Bathroom
Open Plan
Doors open fully for inside/outside living
Fireplace provides warmth, warm water and an extra place for cooking.
Fold up TV
680L Cooler to store food


The open plan living allows for more natural light, better ventilation and flexibility in the layout.
Compact Spiral Staircase from open plan area to wheel house
Wheel house and top deck

Solar tiles covered in a strong recycled perspex provide strength to allow for outdoor deck use




Isometric View
Side View
Front View
Back View
